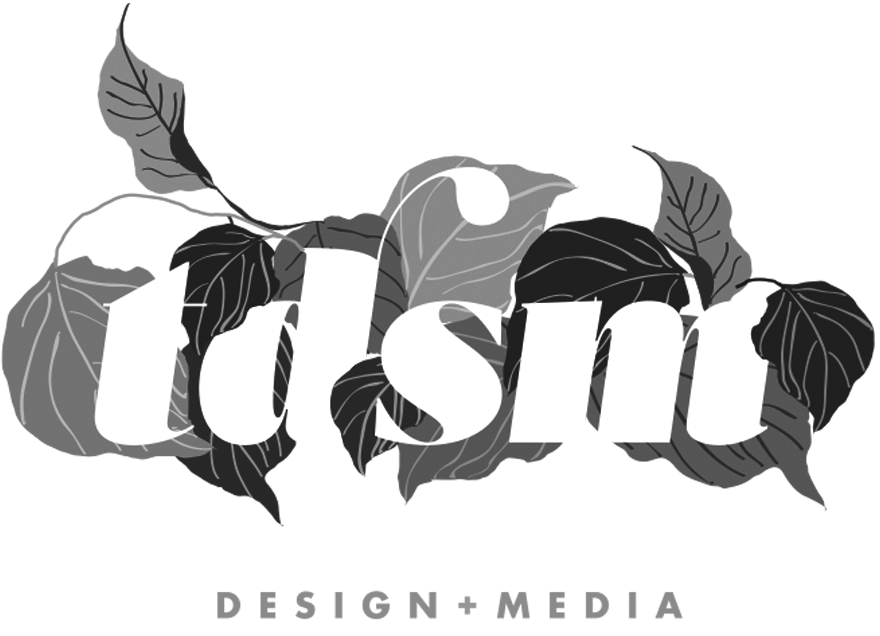Interiors + staging
From drawing plans of kitchens, bathrooms, bedrooms and reconfiguring living spaces, much research went into functionality by considering day-to-day interactions with space and final implementations of style and texture. This was achieved through colour, pattern and soft furnishings. Further considerations were made regarding light, and the shift from exterior and interior spaces can be seen through the significant transformations. Tanya designed the interior, project managed, staged and wrote the real estate listing for these properties.








































